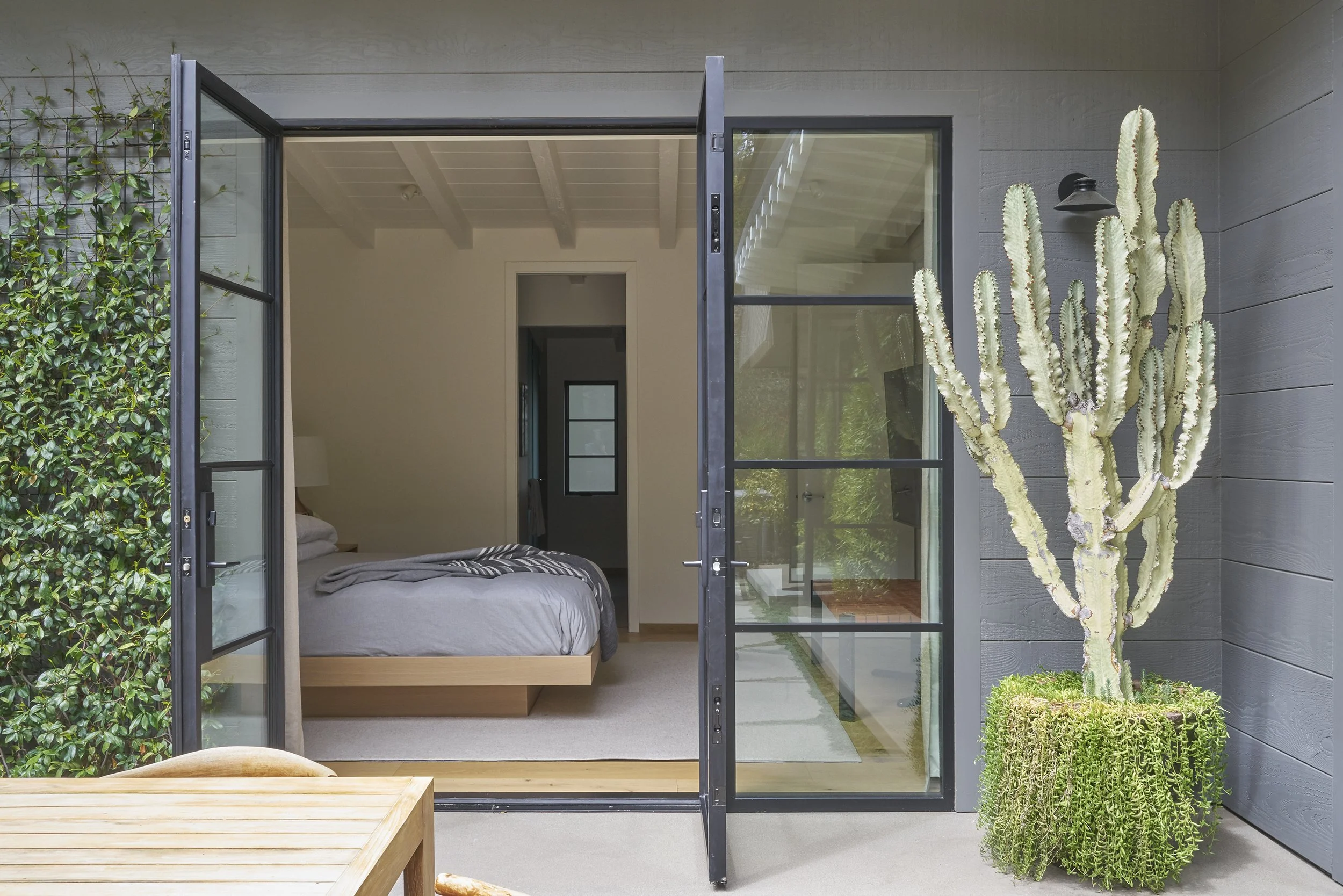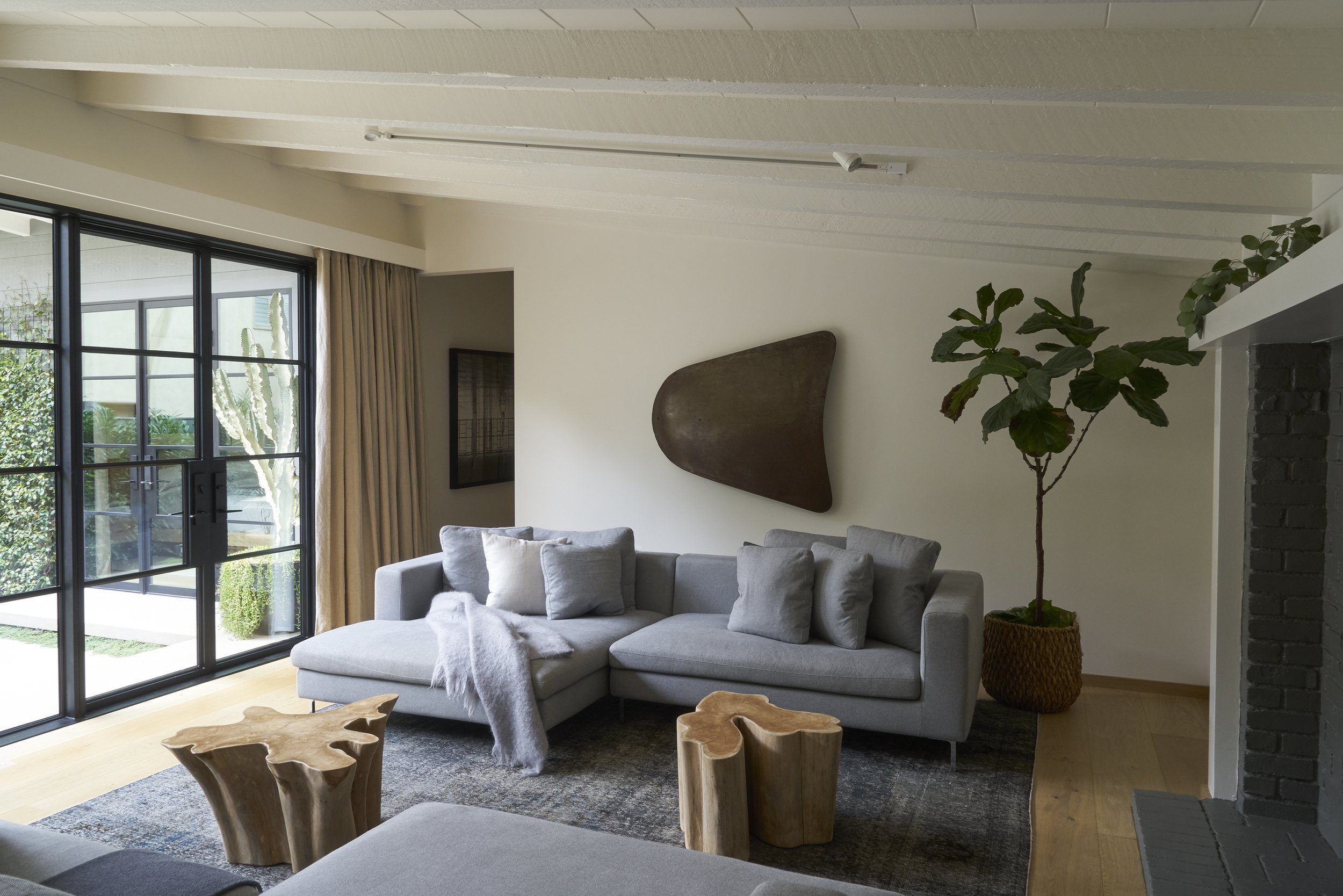Carmel-by-the-Sea Cottage
This house is a meticulously updated Carmel cottage that blends mid-century coastal charm with modern conveniences. The brief called for a house that was cozy enough as a professional couple getaway while being generous enough to serve as a welcoming place to entertain friends and family.
Originally built in 1949 by Berkeley architect, Edwin Snyder, it was well-loved and well-worn for 70 years before the current owners set out to modernize the house without losing its charm.
The south-facing courtyard offers inviting outdoor spaces, discreetly concealed from the street by thoughtful landscape. Fragrant jasmine, cedar, and laurel hedges frame the firepit lounge and outdoor dining area. A resort-style hot tub, enveloped by rosemary and Meyer lemon trees, creates a captivating spot for stargazing and ocean listening. An impressive outdoor barbecue entices chefs to display their culinary prowess.
LOCATION
Carmel by the Sea
Architecture
Stephen Engblom
Landscape Architecture
Stephen Engblom
RESULTS
From closing to completion in 16 months
doubled equity in 3 years
STATUS
Occupied, 2022
The great room, adjacent to the courtyard, exudes warmth with a conversation pit flanking the original fireplace and an oversized chef's table served by a modern custom kitchen. Equipped with professional-grade appliances, including an induction cooktop, stove, built-in refrigerator, dishwasher, microwave, and wine fridge, the kitchen caters to culinary enthusiasts. Floor-to-ceiling custom steel doors and windows seamlessly blend indoor and outdoor living, embracing the quintessential California lifestyle.
The Primary Bedroom suite offers garden views and boutique hotel allure. A built-in bed and side tables lend character to the room. An en-suite dressing room and bathroom with double vanity and enclosed shower complete the boutique hotel ambiance. Custom casework desk and wardrobes elevate the guest experience. The restrained material palette gives prominence to the landscape and serves as a neutral backdrop to the ever-changing coastal light.
“you made the worst house
on the block the best”
Design principles
Indoor / outdoor living doubles the floor area
Understated consistent material palette
Outdoor living areas defined by integrated hardscape and planting
Strategic spending on things that matter
Seek good bones and large building envelopes when considering a re-model
Curated approach to art program ensures a cohesive project
Consider built-ins when renovating to save money
Strive for a timeless design






















